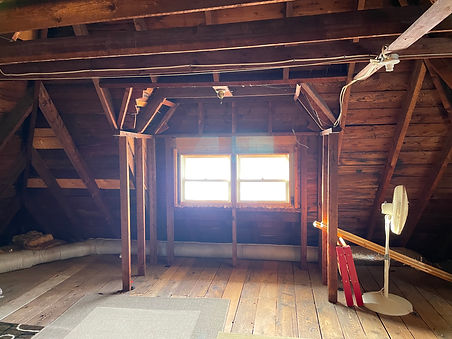Often I stand with a client at the completion of a project and lament that we are the only
ones who can fully appreciate the success of the remodeling. Its because only the owners
and their architect really knew the original house and how the new construction has altered it.
Here I attempt to document some of the changes I've wrought.
before & after.
after
before


By relocating the closet we reworked a
tight hallway into an entry foyer with a
more formal stairway.
A laundry connected the garage to the kitchen with a small double hung window facing the street. Replacing the laundry with a mudroom and secondary entrance provides an inviting and attractive exterior while providing functionality on the interior.

before

after

after
The project included remodeling the kitchen and mudroom. However I suggested the owner add the gable roof over the flat roof at the second floor to better integrate the exisitng wing with the rest of the house. The result is a much more cohesive sum of the parts.

before
before

This fifties ranch style home sits on the bank of an inlet of
Long Island Sound on Shelter Island. The design achieves a
much larger house without resorting to a tear-down and a new "McMansion". With the exception of a vestibule addition, the new house sits on the existing foundation. The new house uses steeper gable roofs to gain interior space yet keep the new structure within a similar scale to the original house and the surrounding neighborhood.


after

before
before

Residence Westport, Ct.
The original 70s family room included a stark brick fireplace. By plastering the brick and adding a mantel the remodeling made the room feel larger and much lighter. The custom mantel includes hand made tiles purchased by the owners, inset into the panels.
after

before
after


Residence Brookline, Ma.
This split level is completely renewed by moving
the entry to grade, extending the bay two stories
and extending a roof across the first floor to bury
the cantilever over the garage and strengthen the
horizontal lines of the original house.
after

before

A full bath had been added in the original stair well. By removing the tub and creating a much smaller powder room we were able to open up the stairway to the hall, as it had been when the house was built.
The newel post and handrail are salvaged pieces from a yard in New Hampshire. The railing system is patterned after the original railing at the second floor.
after
before


The wood gutter on the original tower had rotted and allowed water to work its way into the interior. The addition of a flare at the base of the existing roof shed water away from the top of the wall and provided the opportunity to refine the tower’s trim and improve its proportions.
The Copper pinnacle before installation

before

In reworking the stair we replaced the railing facing the entry hall with a patterned screen in a framed opening. It become a decorative element of its own while satisfying the code requirement for a railing at the landing.
after

before

after
This house had all its trim stripped from it when it
was clad in vinyl siding. They also stripped the cornice from the corner bay, leaving the top
of the bay rather naked. When adding a second story to the
bay we trimmed it in a high Victorian style.

before

This existing dormer was very flat and unarticulated. The rebuilt dormer includes a bay and brackets under an extended pediment giving the
dormer new depth and detail to enhance the facade of the house.
after


before
The addition of the uniquely patterned French doors adds
light and a focal point to the dining room while providing a better connection to the porch beyond.
after



before
The existing covered porch on the left was infilled for a powder room. The new vestibule improves the side
elevation that faces the street on this corner lot.
after

after

before
The project to build-out the unfinished attic provided an opportunity to improve the front attic dormer that had badly proportioned replacement windows and a large blank pediment above. The diamond pattern in
the horizontal window works well with the diamond shaped window above whose sides match the slope of the roof
On the interior, with relatively minor reframing,
the pediment of the dormer is fully exposed to
add light and height to the interior

before

after